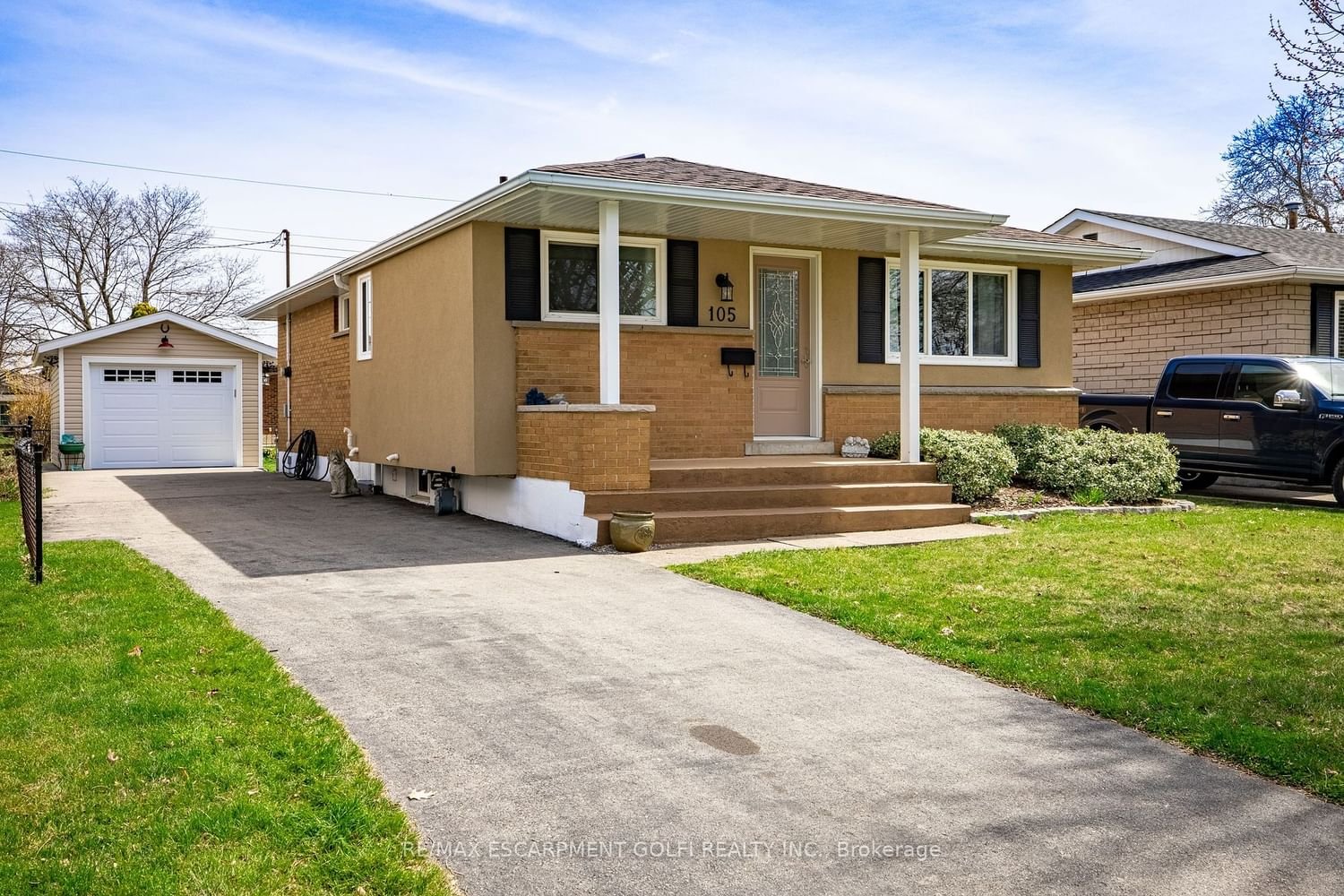$749,900
$***,***
2+2-Bed
2-Bath
700-1100 Sq. ft
Listed on 4/11/24
Listed by RE/MAX ESCARPMENT GOLFI REALTY INC.
Welcome to your dream home! This detached bungalow, with a separate entrance ideal for conversion into two units, offers unparalleled comfort and convenience. The single-car detached garage, constructed in 2018 during a comprehensive renovation, complements the contemporary aesthetic. Every essential has been upgraded, from the roof and furnace to the windows and air conditioning. With 2 bedrooms on the main floor and an additional 2 in the fully finished basement, this spacious residence boasts over 2,000 sq ft of living space. Enjoy the luxury of multi-family living with a fully equipped kitchenette and egress windows in the basement. Located conveniently across from both an elementary and high school, natural light floods the interior through numerous windows, creating a bright and airy atmosphere. With everything meticulously attended to, all that's left for you to do is move in and savor the joys of your new home.
To view this property's sale price history please sign in or register
| List Date | List Price | Last Status | Sold Date | Sold Price | Days on Market |
|---|---|---|---|---|---|
| XXX | XXX | XXX | XXX | XXX | XXX |
X8227176
Detached, Bungalow
700-1100
4
2+2
2
1
Detached
4
51-99
Central Air
Finished, Full
N
N
Brick, Stucco/Plaster
Forced Air
Y
$4,589.81 (2023)
< .50 Acres
103.32x43.00 (Feet)
